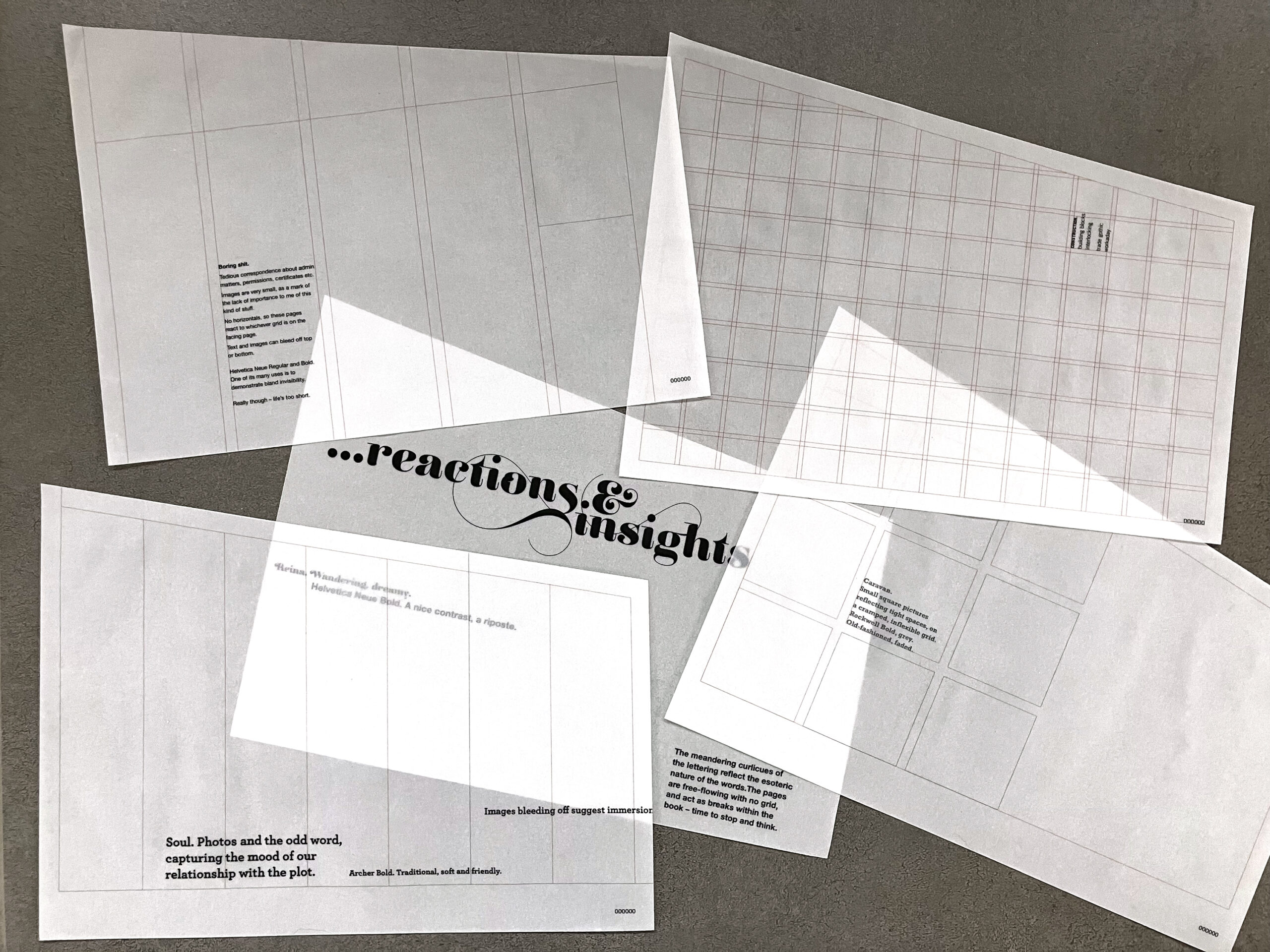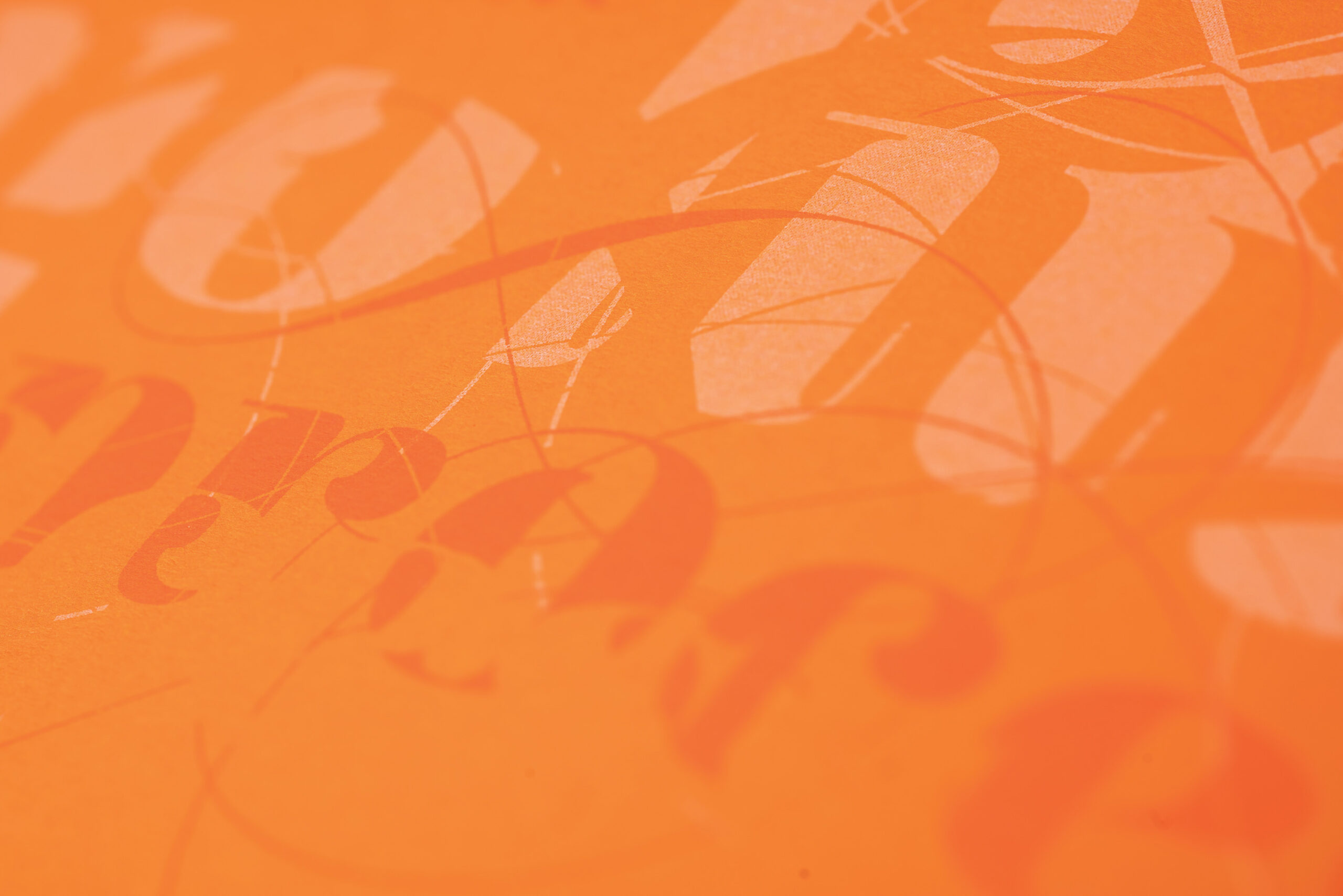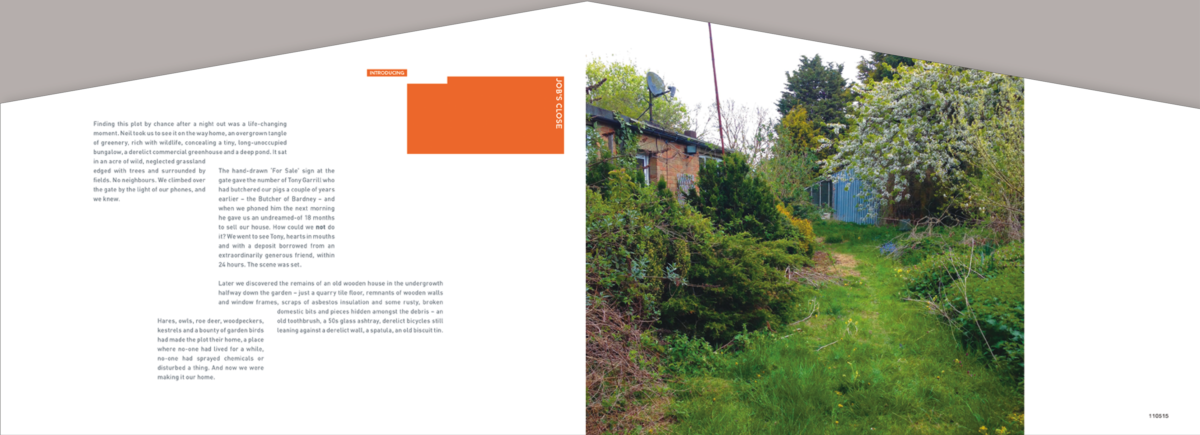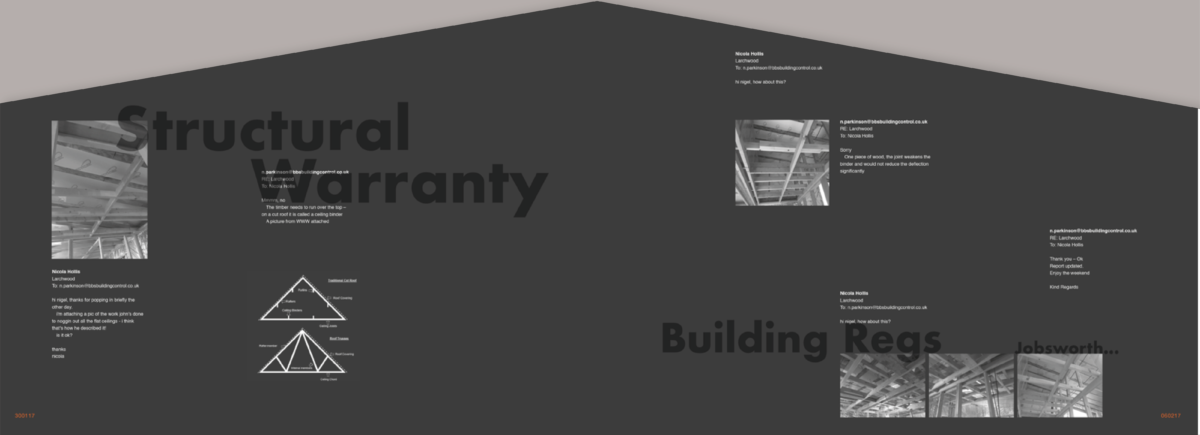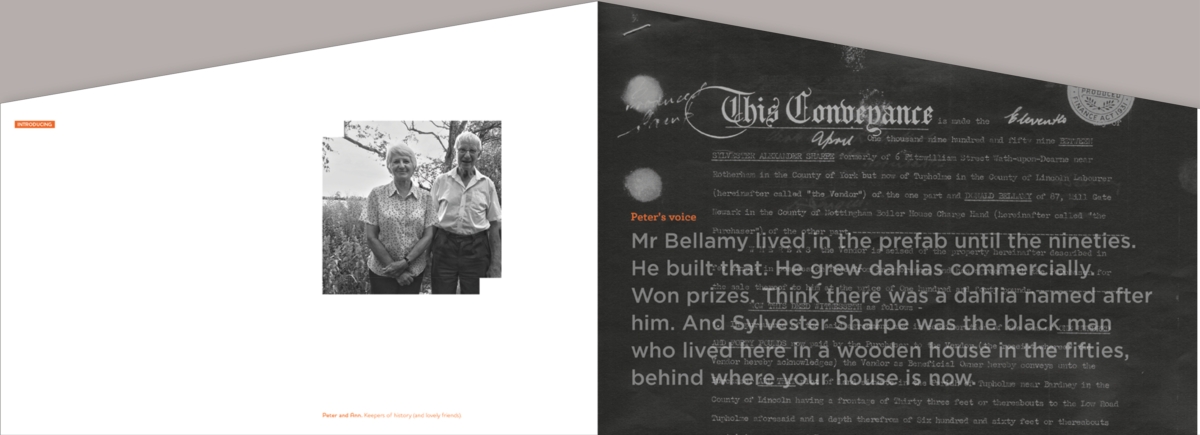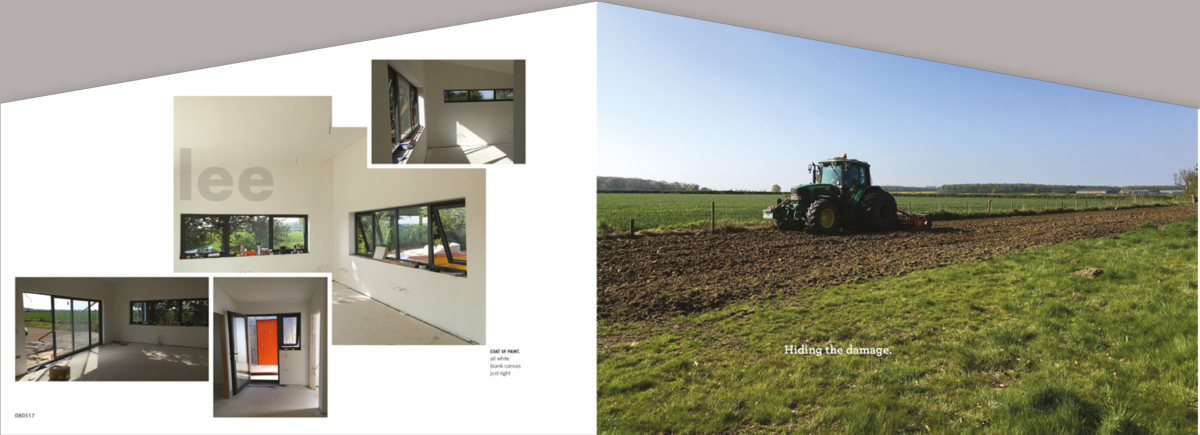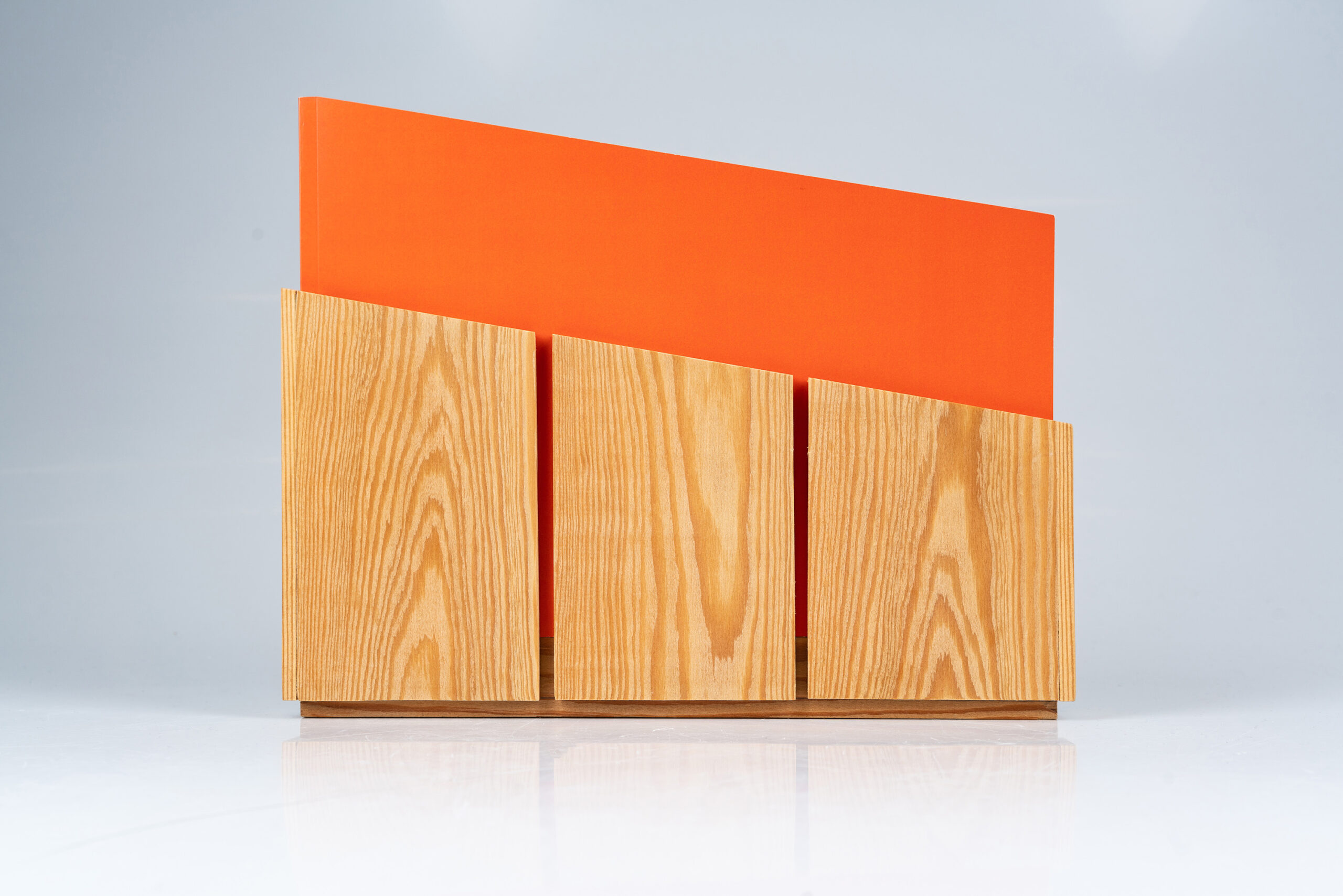
Master's Major Project
Telling the story of the plot of land we live on and the house we built
The challenge was to create a book that told the story of our plot of land, historically known as Job's Close, taking in our experiences of demolishing one house and designing and building another, of living in a caravan, of the history and beautiful surroundings, our neighbours, and the boring admin bits such as permissions and licenses. I wanted the reader to understand our experience, through my use of the design 'tools' at my disposal, based on the many photos that I had taken throughout the process and the thick files of paperwork.
The book takes the form of a timeline, with each strand of the story (Soul, Demolition, Caravan, Insights etc) designed with a very different character, laid out according to when they happened rather than in the form of chapters. So for each strand I designed a new grid and used appropriate typographic styling, language, imagery and colour, derived from my reflections on that experience. Originally, stock had been on that list, but in the end, for practical and economic reasons, I chose to have the book digitally printed, with the exception of a few handmade pages which I printed on a riso printer and inserted as the book was bound.
The finished item is in two volumes with orange covers held together in a hand-built larch slip case. These details and the shape of the books reflect the outward appearance of our house. Then the viewer opens the book, which is also a door, and enters the story...
